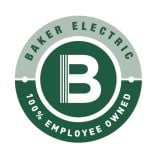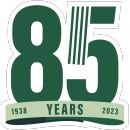
This 2,000+ seat headliner theater is accessible via the casino and includes multi-level seating areas, VIP box suites and lounges, multiple bars and state-of-the-art sound and lighting. Additionally, the project incorporated the construction of a 10,000 SF warehouse to support hotel and casino operations, linked to the hotel via a 500-foot-long underground tunnel.









