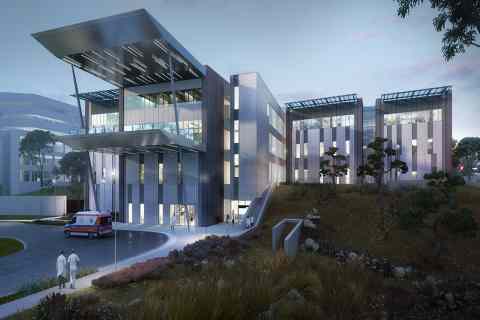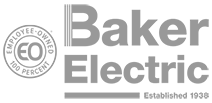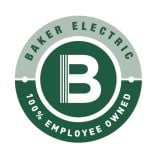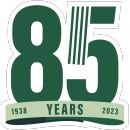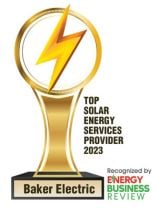
A new 120,561 SF, three-story facility at Golden West College which included lecture spaces, laboratory space, computer labs and support space for the Math, Biology, Life Science and Physical Science departments. There will also be a STEM Center for students


