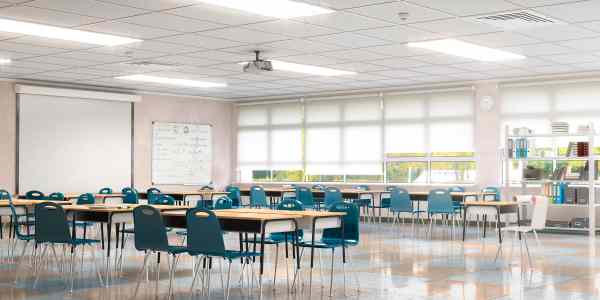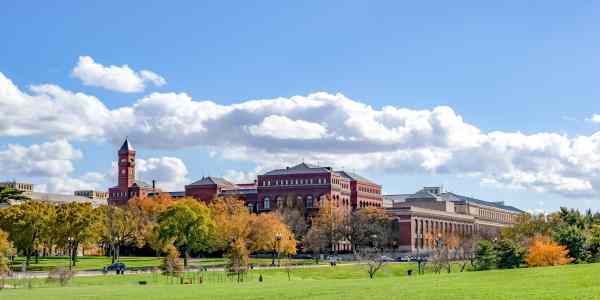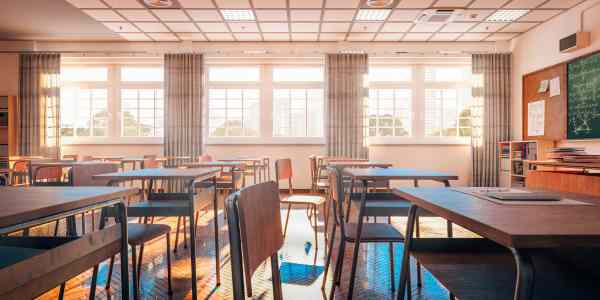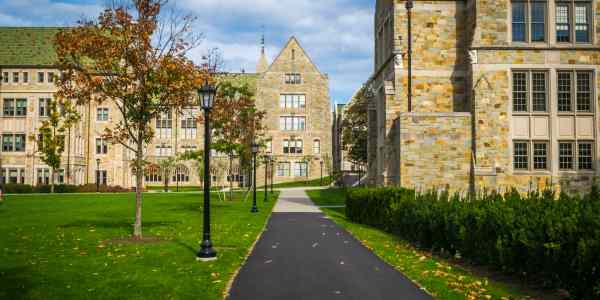
New construction of a 38,000 SF two story classroom, and modernization of 35,000 SF of an existing one story building and joint use field.
- Location San Diego, CA

New construction of a 38,000 SF two story classroom, and modernization of 35,000 SF of an existing one story building and joint use field.

A new 2-Story Administrative and Classroom Building along with a new Multi-Purpose Building. Methane Control System through-out. This project included also included a new Lunch Shelter and Shade Shelters.

This multi-phased project includes a complete building renovation with the addition of new classrooms. This centrally located core-campus building was originally constructed in 1966

This modernization project included all new administration, kindergarten and elementary classrooms, multi-purpose room with gymnasium and food service, special education and music rooms, and a two-story media center.

New Instructional Complex to include classroom and faculty space, a Planetarium, as well as site improvements on an existing campus and demolition of existing buildings. Estimated Completion 2024.