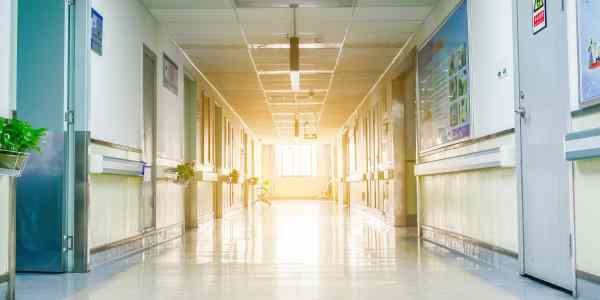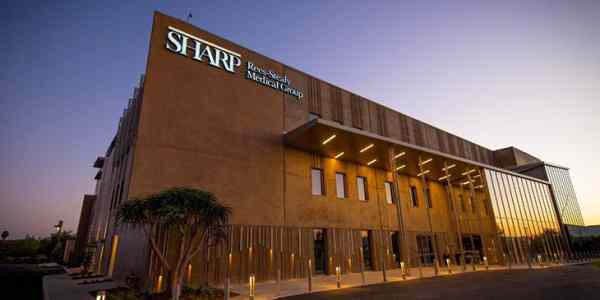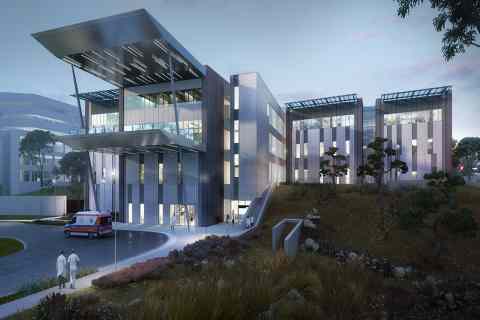
90,000 sqft, 4 Level Medical office, parking structure, and outpatient cancer treatment center to support Radiation, Oncology, CT scanning and Linear Acceleration services.
- Location San Diego, CA

90,000 sqft, 4 Level Medical office, parking structure, and outpatient cancer treatment center to support Radiation, Oncology, CT scanning and Linear Acceleration services.

A new 3-story, 86,000 SF medical office building for the Sharp Rees-Stealy Medical Group. This project supports twenty-one medical clinics including: radiology, laboratory, pharmacy, optometry, family medicine, OB-GYN, pediatrics, physical therapy, and others.

This medical office building houses disease-specific centers consolidating all outpatient, ancillary, professional and support services needed to treat specified conditions.

Project Management, Architecturally Significant Equipment

The project was a three-story, 345,520 SF building that is located on a 37-acre parcel within an existing VA Medical campus. This medical office building is comprised of four distinct “wings”. The project also included 2,000 parking spaces and 5.5-acres of linear park and greenbelt.

The village consists of four medical sites thatprovide a short-term alternative to those facingchallenges with serious medical and mentalhealth. The Recuperative Care Center will house96 beds to individuals discharged from an inpatienthosptial who may be homeless or incarcerated asa result. The clinically enriched interim housingwill offer on-site administrative support, healthoversight, case management, and support tofinding a permanent housing solution.