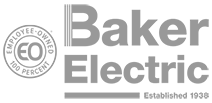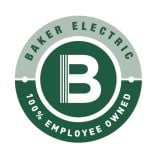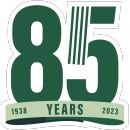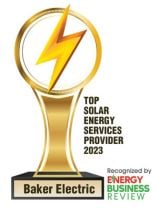
The project is a Design/Build, 7.2 MW cogeneration plant. It includes a Solar Taurus 70 turbine generator, 1 MW diesel "Blackstart" generator, 12 kV paralleling switchgear, heat recovery boiler, cooling towers, various pumps, and required instrumentation.









