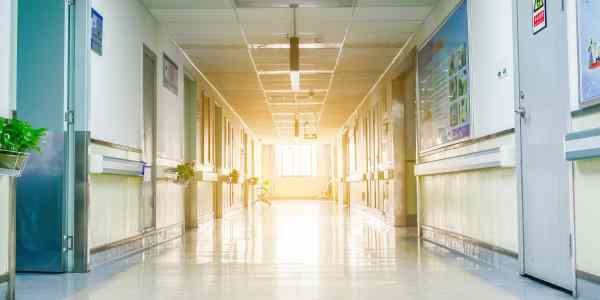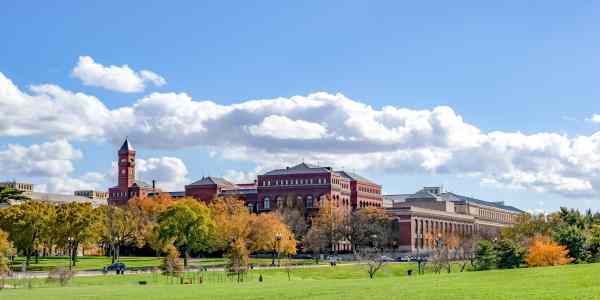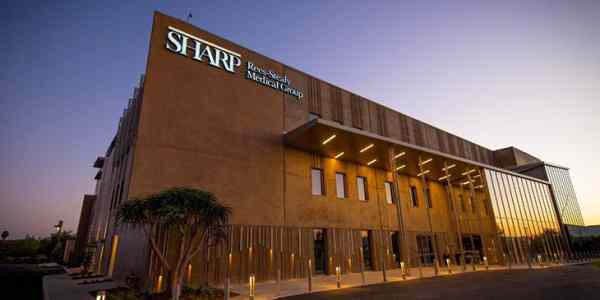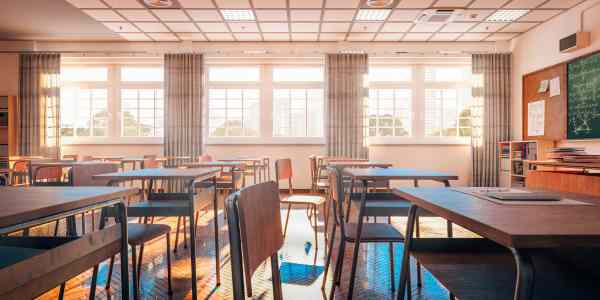
A new 2-Story Administrative and Classroom Building along with a new Multi-Purpose Building. Methane Control System through-out. This project included also included a new Lunch Shelter and Shade Shelters.
- Location Chula Vista, CA

A new 2-Story Administrative and Classroom Building along with a new Multi-Purpose Building. Methane Control System through-out. This project included also included a new Lunch Shelter and Shade Shelters.

90,000 sqft, 4 Level Medical office, parking structure, and outpatient cancer treatment center to support Radiation, Oncology, CT scanning and Linear Acceleration services.

This multi-phased project includes a complete building renovation with the addition of new classrooms. This centrally located core-campus building was originally constructed in 1966

A new 3-story, 86,000 SF medical office building for the Sharp Rees-Stealy Medical Group. This project supports twenty-one medical clinics including: radiology, laboratory, pharmacy, optometry, family medicine, OB-GYN, pediatrics, physical therapy, and others.

This modernization project included all new administration, kindergarten and elementary classrooms, multi-purpose room with gymnasium and food service, special education and music rooms, and a two-story media center.